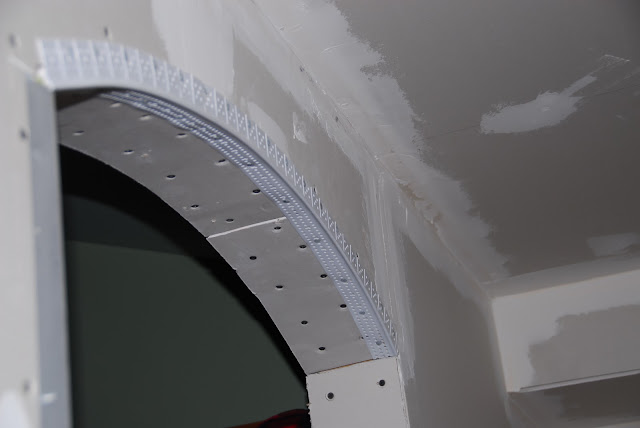January sunset from our deck... we live in a ferryland... this proves it. There are two ferries busy at work and we never go anywhere without taking a ferry.
Some January days we spend in the clouds... and this part of our driveway we often use for walking or jogging, rain or shine.
In February Shelby and family came home for a weekend and we did the Edith Point hike together.
The hike provided many photo opportunities... hard to pick out the best... but I love this shot of our grand daughter Maizy at Edith Point.
This totem pole is inside the Sydney Ferry terminal. We come thru this place once or twice every week of the year, but last March I captured this shot in the evening as I was killing time waiting for our ferry to go home.
In March we took an 8 day road trip to California... to PUC to visited my Alma Mater, our friends Duane and Mary Cronk and Myron Widmer. We also visited nephew Donald Logan and family in Napa and my sister Dolores and husband Merritt in Sacramento area. While there we toured the Crocker Museum where I took this photo of Shirley examining a painting. She looks like she fits right into the picture, eh?
In April when Shirley went to Paris with her sister Marilyn and was joined a week later by her friend Gail Booth...
I spent a a lovely three weeks with Lorne Booth in Tucson playing golf and pickle ball... soaking up some sunshine.
Lorne and I drove together home to Alberta... on the way we spent an enjoyable afternoon at Bryce Canyon, waking up to snow the next morning.
We went to Kelowna for Mothers Day... and Shirley joined me climbing Carrot Mountain. Only in the Spring is there water running beside the trail... plus a couple of waterfalls. Shirley found the water shockingly cold.
Mayne Island has several great places to hike... so when Sherilee and family came home we all took a stroll to Bennett Bay.
Memorial Day weekend the whole family was home and we had endless fun and games together.
We even converted the tennis court here to play Pickle ball and really had a blast!
In June we spent a wonderful weekend with sister Rose and Morian in Abbotsford... we went to the Cirque du Soleil together... but we were not allowed to take any pictures of that event. However, the most unforgettable experience was not even planned... Morian took us to the mission and this truly spectacular church. In my book this is the nicest church I've seen in Canada... an amazing work of art in concrete and stained glass. The town of Mission BC was named after this Catholic monastery.
In July we started in earnest to construct the carport/studio that would connect the existing house and garage. I did all the excavation for the footings and foundation mostly by hand, using the tractor to take away the material removed. Our place will never look the same again.
I made this scale model of what the addition would look like and from this made the drawings to get a building permit. Because of the long spans and unconventional design the Building Inspector told me I had to have a structural engineer stamp my drawings and oversee the construction... all of which added to a big time delay in getting the first concrete poured.
After getting the structural engineer involved the depth of any excavations that were not on bedrock got deeper and wider... this one ended increased from 36 inches square up to 52 inches deep with a 12 inch thick footing 5 feet by 6.5 feet.
With the help of Brendan and my tractor, we put all the beams and TGI's into the project. It took us most of seven weeks to complete the framing and get it ready for the new roof.
Our car can hardly wait for the carport to be completed... can you see the smile on her face? Both the car and Shirley are very happy in anticipation. Note the 16-inch deep TGI's on 12-inch centres.
We had not originally planned this dormer with windows in the loft of the studio... but the view was just too spectacular. I was able to make the roof joists work in the modified plan and only had to buy a couple of 2 x 12's for the dormer soffits.
We were very fortunate to get our roof on the new part as well as all the existing shake roof removed and redone in a cold and rainy time of year with no problems. The snow came and went the next day.
Since paint won't dry outside this time of year, Shirley painted all the facia boards in our guest cottage. We had to have the facia boards on before the roofing could be completed, so we had to find a way.
We took almost a week off and joined our kids/grandkids at Cannon Beach to celebrate US Thanksgiving, several birthdays, Christmas, Sher and Alan's Anniversary and Kim's new US citizenship... there was always a reason for another party every night... and Sher would re-decorate the fireplace for each new occasion.
Sher and Alan made Thanksbirthmas '11 hats for everyone to commemorate our family time together this year.
Since this photo showing the pantry drywall ready for painting, we have almost finished the painting, put up shelves and the ceiling light. We have the tile ready to do the floor. Shirley can hardly wait to get moved in and get this corner of our house back to normal.
December gives us some nice winter sunrises... and sunsets. And as this year is drawing to a close, Shirley and I want to wish all our friends and family the very best of the Christmas holidays with a healthy and prosperous New Year.















































